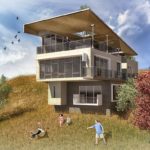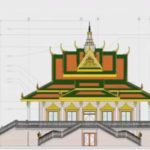562-997-0971
Our Frequently Asked Questions
How/why do you offer architectural and construction services? What are the benefits?
Cameron Crockett is personally licensed as both an architect and contractor and is technically proficient in both arenas. We coordinate all of our built jobs with our construction partner Fernando Adame who is the lead on the construction end of things. To maintain as much transparency as possible, we contract separately for architectural and construction services and offer substantial discounts if our team is used for both. We in fact will rebate a significant part of the architectural fees if we are also used for construction. At the architectural stage, we will be able to facilitate discussions about budgets and the cost of construction using our team. This makes for less wasted time and leaves no room for ‘over design’ – where an architectural design is not feasible given its actual construction costs. Upon completion of architectural services, including permit approvals, we encourage our clients to competitively bid the project with other contractors. I think it is the responsible way to do due diligance and a great way for us to demonstrate our great quality at a competitive price. If we come to an agreement on pricing, we will enter into a separate agreement/contract for construction services (which would include a fixed fee bid). At this point Fernando would take the lead, however myself and the architectural team continue to play a significant role. Fernando maintains the day to day and we support him with materials and products research, in-field design optioning, change order documentation, permit facilitation, plan revision and updates and custom architectural pieces. The later is part of our shop capabilities. We do on-site fabrication of highly specialized elements here at our own facility and ship it to the site. All of this allows Fernando to focus on the job at hand and the daily operation of the job site. One of the reasons we use this model is that it allows us to control the quality of the construction product more directly. I think it’s something that is necessary to ensure the best final result for the client.
In summary…the benefits are a better quality building product because we are involved with it from the beginning to the end, a realistic design stage because we can do accurate budgeting and a construction discount because we find it to be a great time savings to work within our own team.
Why is your firm the best one for our project?
Because we are better designers than can be found elsewhere. We think out of the box, are hands-on problem solvers even in with challenging site/zoning conditions, and we build what we design!
What types of projects do you do? Is my bathroom too small?
Size is not the limitation for us – doing quality, interesting, innovative architecture is! We even enjoy doing something as small as a furniture piece or as large as a civic center if it meets these simple criteria.
What style do you design in?
We have the ability to work in various styles depending on the clients’ preferences and site conditions, as well as neighborhood, construction and zoning parameters. We are well versed in many historic styles as well as modern. We value flexibility because we believe that creating great architecture is often a result of responding to context.
What is the architectural process like?
We begin with a building survey in which we measure and document in digital CAD format the major building components, as well as the location of the building on the site. This is what we call an “as-built” plan (named for the fact that it attempts to document the building in its current condition and in its current manner of construction). This serves two purposes: (1) it allows us to work accurately when considering design options and (2) it will be used to fulfill city and county requirements as part of the plan check submittal.
The architectural services following the as-built phase are broken down into three stages of development:
1. Schematic Design: general design concepts are explored (three as standard scope of services). This phase include plans only, as this is primarily an organizational study.
2. Design Development: addition of finish selections and more detailed drawings or models of a single design concept. This stage would also consider finishes such as exterior cladding types, roof coverings, and floor finishes.
3. Construction Documentation: technical aspects of the building are solidified (a not so sexy, but necessary step!). At this stage, design decisions have been made and we are concentrating on the development of the set of required architectural drawings. At the conclusion of this process, we would be able to submit plans to the local jurisdiction for plan check review. After which, permits will be issued.
How do we begin?
We start with a consultation meeting. There is no charge for this meeting and it is intended to introduce our firm and to assess the architectural problem on hand. Typically we begin with creating what is called an architectural “program”. This is essentially a list of the client’s wishes, desires, and problems to be solved; as well as photographs or web links referencing things in which the client is interested. We can often vet many ideas in this initial meeting just based on budgetary constraints and city planning department restrictions. At the conclusion of the meeting we should have enough information to be able to offer a proposal/contract for architectural services and if it is acceptable you’ve hired an amazing architect!
How long does it take?
Schematic Design generally takes approximately two months at a comfortable pace; allowing the owner enough time to absorb, contribute to the process and make decisions. This is of course a guideline and can be expedited if needed. Both Design Development and Construction Documentation usually take about one month each, depending on the size of the project. In all of these stages, the limitation is not our ability or our dedication to your project. It is our desire to work collaboratively with the owner and reflect his/her design interests… and that is time consuming. I very much feel it is time well spent when clients are not feeling rushed because a better planned project is more cost effective and higher quality, but we can accelerate if needed.
How/why do you offer architectural and construction services? What are the benefits?
I am personally licensed as both an architect and contractor and am technically proficient in both arenas. We coordinate all of our built jobs with our construction partner Fernando Adame who is the lead on the construction end of things. To maintain as much transparency as possible, we contract separately for architectural and construction services and offer substantial discounts if our team is used for both. We in fact will rebate a significant part of the architectural fees if we are also used for construction. At the architectural stage, we will be able to facilitate discussions about budgets and the cost of construction using our team. This makes for less wasted time and leaves no room for ‘over design’ – where an architectural design is not feasible given its actual construction costs. Upon completion of architectural services, including permit approvals, we encourage our clients to competitively bid the project with other contractors. I think it is the responsible way to do due diligance and a great way for us to demonstrate our great quality at a competitive price. If we come to an agreement on pricing, we will enter into a separate agreement/contract for construction services (which would include a fixed fee bid). At this point Fernando would take the lead, however myself and the architectural team continue to play a significant role. Fernando maintains the day to day and we support him with materials and products research, in-field design optioning, change order documentation, permit facilitation, plan revision and updates and custom architectural pieces. The later is part of our shop capabilities. We do on-site fabrication of highly specialized elements here at our own facility and ship it to the site. All of this allows Fernando to focus on the job at hand and the daily operation of the job site. One of the reasons we use this model is that it allows us to control the quality of the construction product more directly. I think it’s something that is necessary to ensure the best final result for the client.
In summary…the benefits are a better quality building product because we are involved with it from the beginning to the end, a realistic design stage because we can do accurate budgeting and a construction discount because we find it to be a great time savings to work within our own team.
What about structural engineering? Is this required?
On smaller projects with a simple structure, it will likely not be required. It is quite frequently necessary however, on more complicated projects. In circumstances when we do have a structural engineer involved, our contribution is to document the on-site conditions and create architectural plans from which the structural engineer will work. It is a time savings to the engineer because they do not need to have their staff do the survey work. Consequently, the structural engineer service will be less expensive for the client as compared to hiring the structural engineer directly. We have a close working relationship with Castillo Engineering with whom we share an office. We have found this relationship to be a valuable asset to the client as it facilitates coordination between our two offices and ultimately saves the client time and money.
What can I anticipate in the way of City based fees?
“Soft costs” that are typically incurred include plan check submittal are fees which are assessed by the individual city or county we are doing work in. These vary widely and have a complicated tax structure that makes it difficult for us to estimate what these are exactly. Typically on a 800 sq. ft. addition plan check fees would be somewhere around $3,000.00. This is paid to the city or county directly and is intended to pay them for their review of our submittal plans.
The cost of the building permit is part of the construction services and is not part of Architectural services; this may also include school tax and other fees. The contractor on the project usually bills for these fees as a reimbursable expense as they are a significant. Permitting costs vary widely but on a $180,000.00 construction project these will be around $8,000.00 and school fees for a new addition over 500 Sq. Ft. in Long Beach run in the range of $3.25 per Sq. Ft.($1,625.00).
Are there other professional services other than architectural that are required as part of the submittal to the municipal plan check?
Yes. These almost always include structural engineering and Title 24 energy compliance calculations. Depending on the project, other required services may include surveying and additional engineering such as geotechnical, electrical, and mechanical. These are not included in the architectural fees and would be paid for by the owner as additional services.
Do you have a question? Feel free to contact us.
Ultra-Unit Architectural Studio
1327 Loma Avenue
Long Beach, CA 90804
cameron@ultra-unit.com





